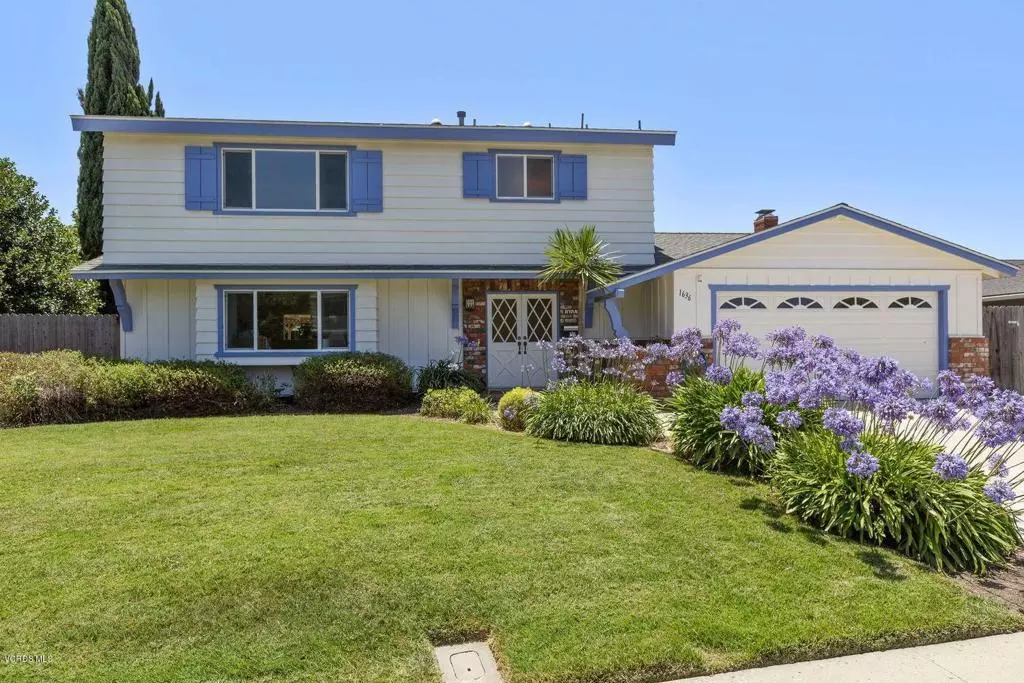$679,000
$679,000
For more information regarding the value of a property, please contact us for a free consultation.
4 Beds
3 Baths
2,366 SqFt
SOLD DATE : 09/30/2019
Key Details
Sold Price $679,000
Property Type Single Family Home
Sub Type Single Family Residence
Listing Status Sold
Purchase Type For Sale
Square Footage 2,366 sqft
Price per Sqft $286
Subdivision Heather Glen 3 - 196503
MLS Listing ID V0-219008776
Sold Date 09/30/19
Bedrooms 4
Full Baths 2
Half Baths 1
HOA Y/N No
Year Built 1972
Lot Size 8,712 Sqft
Property Description
See Curb Appeal Galore and then check out the Beautiful Backyard. Welcome to this 4 bedroom and 2.5 bath home located on a huge and beautifully landscaped yard facing North/South. Bright and Open Home with Extra Large Living Room and Dining Room Area with nice laminate flooring. Kitchen with lots of storage and induction stove looks to covered patio area with pass through window, a great entertaining feature. Huge Family Room with Fireplace looks out to the light and open Custom Sun Room. Big Master Bedroom Suite with Huge Walk in Closet and Bath with walk in Shower. 3 Large Guest Rooms. Newer Milgard Windows. New Interior Paint. Fantastic Owned Solar System! Newer Roof installed with Solar. Owned Water Softener. Great Finished Garage with Premier Epoxy Flooring. And, then, there is the Amazing Backyard which starts with a nice covered patio looking to a enormous back yard with Lemon, Lime, Grapefruit, Orange and Avocado. Side Yard has a private Hot Tub. Located in a quiet neighborhood yet near a great park and all conveniences. Check out this home.
Location
State CA
County Ventura
Area Vc41 - Camarillo Central
Zoning R1
Rooms
Other Rooms Shed(s)
Interior
Interior Features All Bedrooms Up
Heating Central
Flooring Carpet
Fireplaces Type Family Room, Raised Hearth
Fireplace Yes
Appliance Dishwasher, Electric Cooktop, Disposal
Laundry Laundry Room
Exterior
Parking Features Concrete, Door-Multi, Garage, Guest
Garage Spaces 2.0
Garage Description 2.0
Fence Wood
Community Features Curbs, Park
Utilities Available Overhead Utilities
Porch Open, Patio
Total Parking Spaces 2
Building
Lot Description Back Yard, Near Park
Story 2
Entry Level Two
Architectural Style Ranch
Level or Stories Two
Additional Building Shed(s)
Others
Tax ID 1650324050
Security Features Carbon Monoxide Detector(s),Smoke Detector(s)
Acceptable Financing Cash, Conventional, FHA, Submit, VA Loan
Listing Terms Cash, Conventional, FHA, Submit, VA Loan
Financing Conventional
Special Listing Condition Standard
Read Less Info
Want to know what your home might be worth? Contact us for a FREE valuation!

Our team is ready to help you sell your home for the highest possible price ASAP

Bought with Sandra Jones • VC Property Shoppe
Real Estate Consultant | License ID: 01971542
+1(562) 595-3264 | karen@iwakoshirealtor.com






