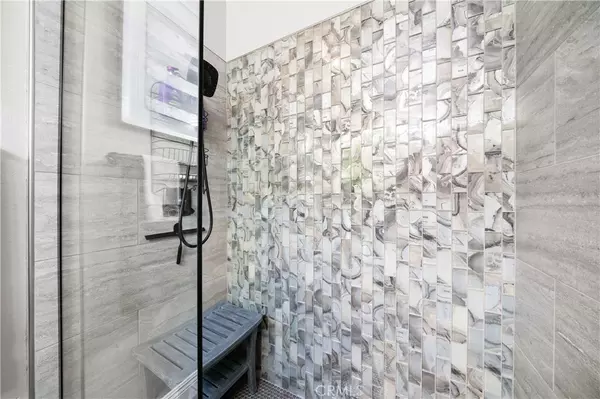$3,490,000
$3,650,000
4.4%For more information regarding the value of a property, please contact us for a free consultation.
4 Beds
5 Baths
3,342 SqFt
SOLD DATE : 02/24/2021
Key Details
Sold Price $3,490,000
Property Type Single Family Home
Sub Type Single Family Residence
Listing Status Sold
Purchase Type For Sale
Square Footage 3,342 sqft
Price per Sqft $1,044
Subdivision Huntington Seacliff (Hsea)
MLS Listing ID OC20195450
Sold Date 02/24/21
Bedrooms 4
Full Baths 4
Half Baths 1
Condo Fees $204
Construction Status Turnkey
HOA Fees $204/mo
HOA Y/N Yes
Year Built 1998
Lot Size 10,454 Sqft
Property Description
Exceptional golf course views abound from this tropical paradise estate. Situated on a premium 10,340 SF lot at the end of a cul-de-sac, this stellar property in the coveted Peninsula Community offers endless amenities in a stunning family home. Positioned on the 1st hole of Seacliff Country Club Golf Course, enjoy resort style living year round. This well-appointed house boasts an ideal floor plan showcasing a main floor guest suite with a full bathroom. Each space has been carefully designed to maximize the beauty and functionality of the home. Reclaimed wood walls, neutral colors, upgraded high end stone, built-ins, and completely remodeled and updated décor accent the spacious 3342 SF interior. Outside, escape to a private oasis showcasing lush tropical foliage, an expansive pool and spa with a swim up bar, putting green, firepit, BBQ, covered lanai with Koa wood ceilings, and a Koi pond create a relaxing and tranquil energy. Take the spiral staircase from the backyard sanctuary up to the balcony where sunset views are endless. The exquisite master bedroom features a cozy fireplace, direct access to the balcony, a striking spa bathroom, and finished closet. The guard gated private enclave community of The Peninsula offers security, charming walking paths, greenbelts and easy access to local shops, restaurants, the beach, and award winning schools
Location
State CA
County Orange
Area 15 - West Huntington Beach
Rooms
Main Level Bedrooms 1
Interior
Interior Features Built-in Features, Cathedral Ceiling(s), Granite Counters, High Ceilings, Open Floorplan, Pantry, Bar, Bedroom on Main Level, Walk-In Pantry, Walk-In Closet(s)
Heating Central
Cooling Central Air, Zoned
Flooring Tile
Fireplaces Type Family Room, Living Room, Master Bedroom
Fireplace Yes
Appliance Barbecue
Laundry Laundry Room
Exterior
Exterior Feature Barbecue, Koi Pond
Parking Features Door-Multi, Direct Access, Garage
Garage Spaces 3.0
Garage Description 3.0
Pool In Ground, Pebble, Private
Community Features Biking, Curbs, Dog Park, Fishing, Golf, Hiking, Street Lights, Sidewalks, Water Sports, Gated, Park
Amenities Available Dog Park, Guard, Trail(s)
View Y/N Yes
View Golf Course, Ocean, Panoramic
Roof Type Tile
Porch Rear Porch, Open, Patio
Attached Garage Yes
Total Parking Spaces 3
Private Pool Yes
Building
Lot Description Landscaped, Near Park, On Golf Course
Story Two
Entry Level Two
Sewer Public Sewer
Water Public
Architectural Style Mediterranean
Level or Stories Two
New Construction No
Construction Status Turnkey
Schools
Elementary Schools Seacliff
High Schools Huntington Beach
School District Huntington Beach Union High
Others
HOA Name The Peninsula
Senior Community No
Tax ID 11046113
Security Features Gated with Guard,Gated Community,Gated with Attendant
Acceptable Financing Cash, Cash to New Loan
Listing Terms Cash, Cash to New Loan
Financing Cash
Special Listing Condition Standard
Read Less Info
Want to know what your home might be worth? Contact us for a FREE valuation!

Our team is ready to help you sell your home for the highest possible price ASAP

Bought with Nathan Gruber • The Group Realty, Inc.
Real Estate Consultant | License ID: 01971542
+1(562) 595-3264 | karen@iwakoshirealtor.com






