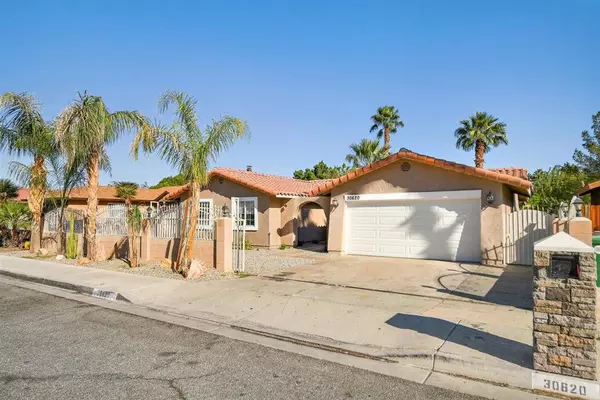$350,000
$349,000
0.3%For more information regarding the value of a property, please contact us for a free consultation.
4 Beds
2 Baths
1,340 SqFt
SOLD DATE : 01/22/2021
Key Details
Sold Price $350,000
Property Type Single Family Home
Sub Type Single Family Residence
Listing Status Sold
Purchase Type For Sale
Square Footage 1,340 sqft
Price per Sqft $261
Subdivision Upper Outpost
MLS Listing ID 219054038PS
Sold Date 01/22/21
Bedrooms 4
Full Baths 2
HOA Y/N No
Year Built 1985
Lot Size 7,840 Sqft
Property Description
Welcome home. Charming 3 bedroom 2 bathroom home with over 1300 interior square feet nestled in Cathedral City. The home features tile flooring throughout, tall ceilings, smooth ceiling finish, ceiling fans, sizable bedrooms and bathrooms with a semi-open floor plan. The French doors lead to the large exterior backyard with a green lush lawn, matured palm trees, and lattice patio. There is room to build a custom pool. This home is in immaculate condition and ready for you to call home. Wonderful opportunity for first time buyers, 2nd home or investment home. Click the video and take the virtual tour.
Location
State CA
County Riverside
Area 335 - Cathedral City North
Zoning R-1
Interior
Interior Features Separate/Formal Dining Room, High Ceilings, All Bedrooms Down
Heating Central, Natural Gas
Cooling Central Air
Flooring Tile
Fireplace No
Appliance Gas Oven, Gas Water Heater, Microwave
Laundry In Garage
Exterior
Parking Features Garage, Garage Door Opener
Garage Spaces 2.0
Garage Description 2.0
Fence Block
View Y/N Yes
View Mountain(s)
Roof Type Tile
Porch See Remarks
Attached Garage Yes
Total Parking Spaces 4
Private Pool No
Building
Lot Description Back Yard, Sprinkler System
Story 1
New Construction No
Schools
Elementary Schools Sunny Sands
Middle Schools James Workman
High Schools Rancho Mirage
School District Palm Springs Unified
Others
Senior Community No
Tax ID 678142037
Acceptable Financing Cash, Conventional, FHA, Submit, VA Loan
Listing Terms Cash, Conventional, FHA, Submit, VA Loan
Financing FHA
Special Listing Condition Standard
Read Less Info
Want to know what your home might be worth? Contact us for a FREE valuation!

Our team is ready to help you sell your home for the highest possible price ASAP

Bought with Lowell Fulson • Keller Williams Realty
Real Estate Consultant | License ID: 01971542
+1(562) 595-3264 | karen@iwakoshirealtor.com






