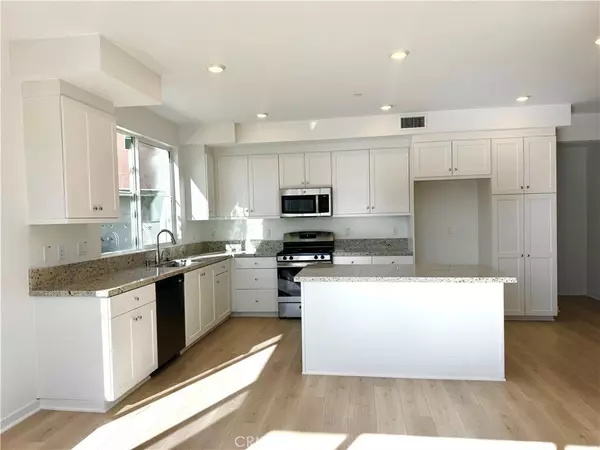2 Beds
2 Baths
1,393 SqFt
2 Beds
2 Baths
1,393 SqFt
Key Details
Property Type Condo
Sub Type Condominium
Listing Status Active
Purchase Type For Rent
Square Footage 1,393 sqft
MLS Listing ID OC24254251
Bedrooms 2
Full Baths 2
Construction Status Turnkey
HOA Y/N Yes
Year Built 2024
Property Description
Experience unparalleled comfort in this pristine single-story, ground-level condo, featuring an attached 2-car garage and an ADDITIONAL 2-car driveway! Located in the gated community of Radius Piemonte, every element in this unit is meticulously designed, boasting stainless steel appliances, luxury vinyl plank flooring, and elegant quartz countertops. Enjoy the convenience of central A/C, energy-efficient solar panels, and an in-unit washer and dryer.
This corner unit ensures enhanced privacy with only one shared wall. Step outside to find community amenities including a BBQ area, resort-style pool, and jacuzzi perfect for relaxation and entertaining. Situated just steps away from premier attractions such as Ontario Mills Shopping Center, Sam's Club, Topgolf and Toyota Arena! This location offers endless entertainment and dining options.
Don't miss the opportunity to make this exceptional condo your new home. Ready for move in ASAP. Schedule a tour today! ALL appliances are included. (Refrigerator, Washer & Dryer will be installed prior to move in)
Location
State CA
County San Bernardino
Area 686 - Ontario
Rooms
Main Level Bedrooms 2
Interior
Interior Features Breakfast Bar, Separate/Formal Dining Room, Eat-in Kitchen, All Bedrooms Down, Bedroom on Main Level, Main Level Primary, Walk-In Closet(s)
Heating Central
Cooling Central Air
Fireplaces Type None
Furnishings Unfurnished
Fireplace No
Appliance Dryer, Washer
Laundry Inside
Exterior
Garage Spaces 2.0
Garage Description 2.0
Pool Community, Association
Community Features Sidewalks, Urban, Pool
Amenities Available Barbecue, Pool, Spa/Hot Tub
View Y/N Yes
View City Lights, Courtyard
Porch Open, Patio
Attached Garage Yes
Total Parking Spaces 4
Private Pool No
Building
Lot Description Corner Lot, Greenbelt
Dwelling Type Multi Family
Story 1
Entry Level One
Sewer Public Sewer
Water Public
Architectural Style Contemporary, Modern
Level or Stories One
New Construction Yes
Construction Status Turnkey
Schools
School District Chaffey Joint Union High
Others
Pets Allowed Breed Restrictions, Call, Cats OK, Dogs OK, Number Limit, Size Limit, Yes
Senior Community No
Tax ID 0210713130000
Green/Energy Cert Solar
Special Listing Condition Standard
Pets Allowed Breed Restrictions, Call, Cats OK, Dogs OK, Number Limit, Size Limit, Yes

Real Estate Consultant | License ID: 01971542
+1(562) 595-3264 | karen@iwakoshirealtor.com






