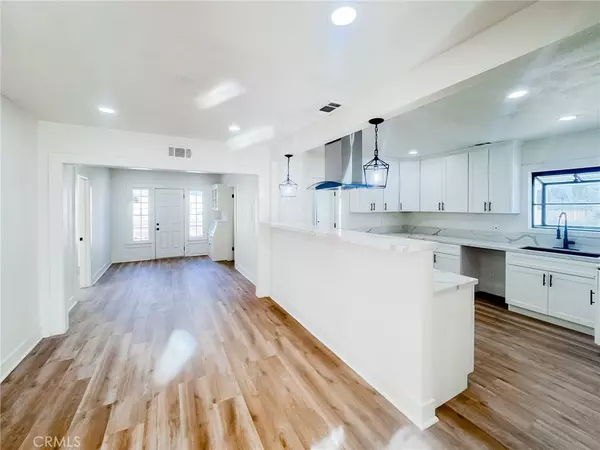3 Beds
2 Baths
1,304 SqFt
3 Beds
2 Baths
1,304 SqFt
Key Details
Property Type Single Family Home
Sub Type Single Family Residence
Listing Status Active
Purchase Type For Sale
Square Footage 1,304 sqft
Price per Sqft $536
MLS Listing ID IV24251298
Bedrooms 3
Full Baths 2
Construction Status Updated/Remodeled,Turnkey
HOA Y/N No
Year Built 1925
Lot Size 6,298 Sqft
Property Description
Location
State CA
County San Bernardino
Area 686 - Ontario
Rooms
Main Level Bedrooms 3
Interior
Interior Features All Bedrooms Down, Primary Suite
Heating Central
Cooling Central Air
Flooring Vinyl
Fireplaces Type None
Fireplace No
Laundry Inside, Laundry Room
Exterior
Garage Spaces 4.0
Garage Description 4.0
Pool None
Community Features Curbs, Storm Drain(s), Street Lights, Sidewalks
View Y/N Yes
View Mountain(s), Neighborhood
Attached Garage Yes
Total Parking Spaces 4
Private Pool No
Building
Lot Description 2-5 Units/Acre, Back Yard, Front Yard, Sprinklers In Rear, Rectangular Lot
Dwelling Type House
Story 1
Entry Level One
Sewer Unknown
Water Public
Level or Stories One
New Construction No
Construction Status Updated/Remodeled,Turnkey
Schools
School District Ontario-Montclair
Others
Senior Community No
Tax ID 1048213180000
Acceptable Financing Cash, Conventional, 1031 Exchange, FHA, Submit, VA Loan
Listing Terms Cash, Conventional, 1031 Exchange, FHA, Submit, VA Loan
Special Listing Condition Standard

Real Estate Consultant | License ID: 01971542
+1(562) 595-3264 | karen@iwakoshirealtor.com






