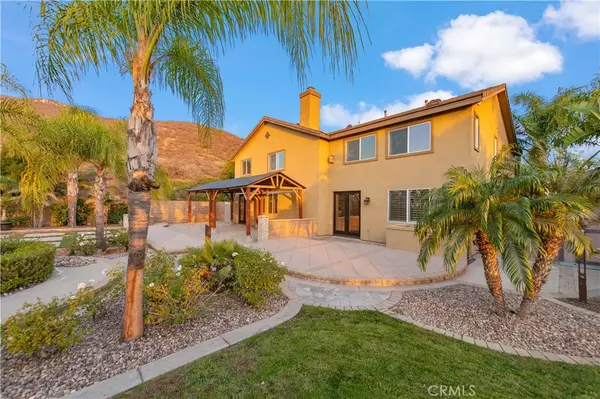6 Beds
4 Baths
4,007 SqFt
6 Beds
4 Baths
4,007 SqFt
Key Details
Property Type Single Family Home
Sub Type Single Family Residence
Listing Status Active
Purchase Type For Rent
Square Footage 4,007 sqft
Subdivision Cresta Verde Hills
MLS Listing ID OC24248475
Bedrooms 6
Full Baths 4
HOA Y/N Yes
Year Built 2003
Lot Size 0.530 Acres
Property Description
Enjoy the resort-style living with the expansive backyard that offers stunning views of the cityscape of Corona! This modern, upgraded home is thoughtfully designed with designer-selected furnishings, providing you with a truly unique living experience. The brand-new, gourmet kitchen is equipped with a full suite of stainless steel appliances, a central island, quartz countertops, and full backsplash, making it perfect for culinary creativity and entertaining. The dining area seamlessly flows into the backyard, where you can enjoy meals while taking in the beautiful surroundings.
On the first floor, you'll find a spacious entertainment room connected to the backyard, as well as a guest bedroom with an attached bathroom. The second floor features two luxurious suites and three additional bedrooms. The oversized master suite includes a cozy fireplace, an expansive walk-in closet, and a spa-like master bath with dual sinks plus a vanity, a oval soaking tub, and a glass-enclosed walk-in shower, offering an exceptional retreat within your own home.
Perfectly located with minutes away from shopping centers and schools, and easy access to major highways, you can enjoy the best of both worlds a serene retreat nestled in a peaceful setting, yet close to everything you need.
Location
State CA
County Riverside
Area 248 - Corona
Rooms
Main Level Bedrooms 1
Interior
Interior Features Separate/Formal Dining Room, Eat-in Kitchen, Bedroom on Main Level, Entrance Foyer, Primary Suite, Walk-In Closet(s)
Heating Central
Cooling Central Air
Flooring Wood
Fireplaces Type Family Room
Furnishings Partially
Fireplace Yes
Appliance 6 Burner Stove, Dishwasher, Disposal, Gas Range, Microwave, Refrigerator, Range Hood, Water Heater, Dryer, Washer
Laundry Inside, Laundry Room
Exterior
Parking Features Driveway, Garage Faces Front
Garage Spaces 3.0
Garage Description 3.0
Pool None
Community Features Hiking, Suburban, Sidewalks
View Y/N Yes
View City Lights, Hills, Panoramic
Attached Garage Yes
Total Parking Spaces 3
Private Pool No
Building
Lot Description 2-5 Units/Acre, Back Yard, Front Yard, Landscaped
Dwelling Type House
Story 2
Entry Level Two
Sewer Public Sewer
Water Public
Level or Stories Two
New Construction No
Schools
School District Corona-Norco Unified
Others
Pets Allowed Call
Senior Community No
Tax ID 115642003
Pets Allowed Call

Real Estate Consultant | License ID: 01971542
+1(562) 595-3264 | karen@iwakoshirealtor.com






