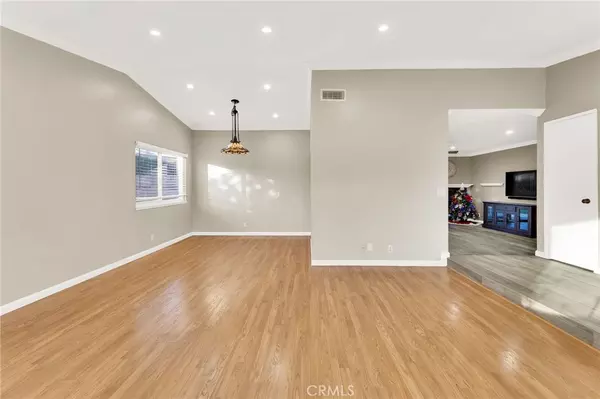3 Beds
2 Baths
1,662 SqFt
3 Beds
2 Baths
1,662 SqFt
Key Details
Property Type Single Family Home
Sub Type Single Family Residence
Listing Status Pending
Purchase Type For Sale
Square Footage 1,662 sqft
Price per Sqft $592
MLS Listing ID CV24242453
Bedrooms 3
Full Baths 2
HOA Y/N No
Year Built 1979
Lot Size 8,032 Sqft
Property Description
Location
State CA
County Los Angeles
Area 689 - San Dimas
Zoning SDSP4*
Rooms
Main Level Bedrooms 3
Interior
Interior Features All Bedrooms Down
Heating Central
Cooling Central Air
Fireplaces Type Living Room
Fireplace Yes
Laundry Inside
Exterior
Garage Spaces 2.0
Garage Description 2.0
Pool None
Community Features Suburban
View Y/N No
View None
Attached Garage Yes
Total Parking Spaces 2
Private Pool No
Building
Lot Description 0-1 Unit/Acre
Dwelling Type House
Story 1
Entry Level One
Sewer Public Sewer
Water Public
Level or Stories One
New Construction No
Schools
School District Charter Oak Unified
Others
Senior Community No
Tax ID 8426030021
Acceptable Financing Cash, Conventional, FHA, VA Loan
Listing Terms Cash, Conventional, FHA, VA Loan
Special Listing Condition Standard, Trust

Real Estate Consultant | License ID: 01971542
+1(562) 595-3264 | karen@iwakoshirealtor.com






