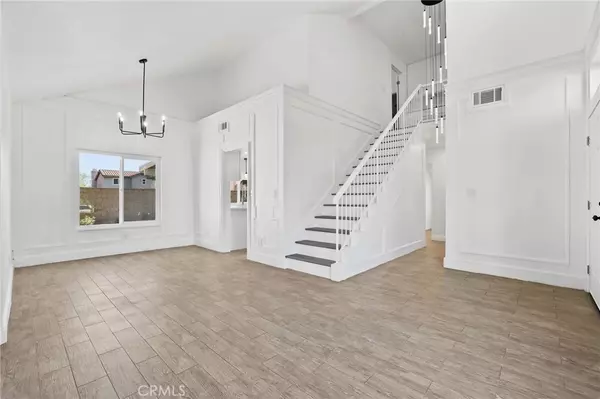4 Beds
3 Baths
1,656 SqFt
4 Beds
3 Baths
1,656 SqFt
Key Details
Property Type Single Family Home
Sub Type Single Family Residence
Listing Status Pending
Purchase Type For Sale
Square Footage 1,656 sqft
Price per Sqft $379
MLS Listing ID OC24234101
Bedrooms 4
Full Baths 3
Condo Fees $92
HOA Fees $92/mo
HOA Y/N Yes
Year Built 2000
Lot Size 5,000 Sqft
Property Description
As you step inside this move-in ready home, you'll immediately be welcomed by a bright and open living area with vaulted ceilings, new windows, and beautiful wood-look tile flooring. The formal living and dining rooms are bathed in natural light, creating a warm and inviting space perfect for family gatherings or quiet relaxation. The home has been thoughtfully updated throughout, including a brand-new kitchen featuring sleek cabinetry, new appliances, and plenty of storage. The kitchen seamlessly flows into the oversized family room, which boasts a cozy fireplace and sliding doors that open to the private backyard. This outdoor space is ideal for entertaining, with a covered patio and a large grassy area perfect for enjoying the California sunshine.
The home offers four spacious bedrooms and three bathrooms, including a first-floor bedroom and three additional bedrooms upstairs. The large primary suite is a true retreat, featuring a private bath and a walk-in closet. Upstairs, you'll find luxury wood-look vinyl flooring that complements the modern design of the home. Additional updates include fresh designer paint inside and out, as well as new lighting fixtures throughout.
One of the standout features of this property is the low HOA fee, which provides access to the community's beautiful parks, play areas, and ample green space. The quiet, family-friendly environment within the gated community ensures privacy while offering plenty of opportunities to enjoy the outdoors.
With new windows, appliances, and a thoughtfully designed layout, this home is truly move-in ready. Don't miss your chance to experience the comfort, style, and convenience that 1265 S Fillmore has to offer. Schedule a showing today and make this beautiful home yours!
Location
State CA
County San Bernardino
Area 272 - Rialto
Rooms
Main Level Bedrooms 1
Interior
Interior Features Open Floorplan, Quartz Counters, Bedroom on Main Level
Heating Central
Cooling Central Air
Flooring Laminate
Fireplaces Type Family Room
Fireplace Yes
Appliance Gas Cooktop, Microwave
Laundry Inside, Laundry Room
Exterior
Parking Features Direct Access, Driveway, Garage
Garage Spaces 2.0
Garage Description 2.0
Pool None
Community Features Biking, Curbs, Gutter(s), Park, Street Lights, Suburban, Sidewalks, Gated
Amenities Available Controlled Access, Maintenance Grounds
View Y/N Yes
View Neighborhood
Attached Garage Yes
Total Parking Spaces 2
Private Pool No
Building
Lot Description 6-10 Units/Acre, Back Yard, Front Yard, Landscaped, Sprinklers Timer, Street Level, Yard
Dwelling Type House
Story 2
Entry Level Two
Sewer Public Sewer
Water Public
Level or Stories Two
New Construction No
Schools
High Schools Colton
School District Colton Unified
Others
HOA Name Parkcrest HOA
Senior Community No
Tax ID 0128761530000
Security Features Carbon Monoxide Detector(s),Security Gate,Gated Community
Acceptable Financing Cash, Cash to Existing Loan, Cash to New Loan
Listing Terms Cash, Cash to Existing Loan, Cash to New Loan
Special Listing Condition Standard

Real Estate Consultant | License ID: 01971542
+1(562) 595-3264 | karen@iwakoshirealtor.com






