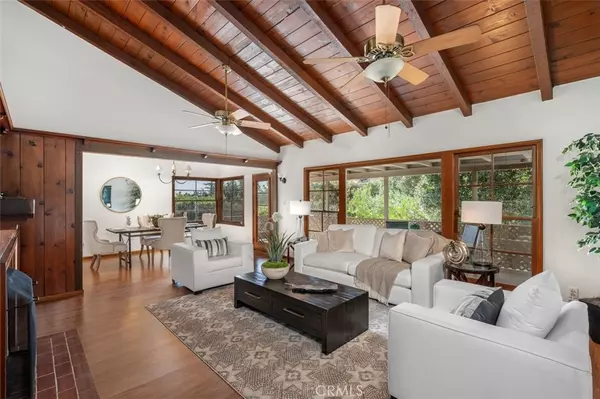3 Beds
3 Baths
2,255 SqFt
3 Beds
3 Baths
2,255 SqFt
Key Details
Property Type Single Family Home
Sub Type Single Family Residence
Listing Status Active
Purchase Type For Sale
Square Footage 2,255 sqft
Price per Sqft $975
MLS Listing ID AR24201678
Bedrooms 3
Full Baths 3
Construction Status Turnkey
HOA Y/N No
Year Built 1955
Lot Size 9,321 Sqft
Lot Dimensions Public Records
Property Description
Location
State CA
County Los Angeles
Area 647 - Pasadena (Sw)
Rooms
Other Rooms Storage
Main Level Bedrooms 3
Interior
Interior Features Beamed Ceilings, Built-in Features, Balcony, Breakfast Area, Ceiling Fan(s), Cathedral Ceiling(s), Storage, Tile Counters, Unfurnished, Wood Product Walls, All Bedrooms Down, Bedroom on Main Level, Main Level Primary, Primary Suite
Heating Central
Cooling Central Air
Flooring Laminate
Fireplaces Type Den, Living Room
Fireplace Yes
Appliance Double Oven, Dishwasher, Electric Cooktop, Electric Oven, Disposal, Water Heater, Dryer, Washer
Laundry Laundry Room
Exterior
Parking Features Concrete, Door-Multi, Direct Access, Garage Faces Front, Garage, Garage Door Opener
Garage Spaces 2.0
Garage Description 2.0
Pool None
Community Features Suburban
Utilities Available Electricity Available, Sewer Available, Sewer Connected, Water Available
View Y/N Yes
View Trees/Woods
Roof Type Clay,Tile
Accessibility None
Porch Brick, Covered, Deck, Front Porch, Patio, Wood
Attached Garage Yes
Total Parking Spaces 2
Private Pool No
Building
Lot Description Back Yard, Corner Lot, Sloped Down, Front Yard, Garden
Dwelling Type House
Faces East
Story 1
Entry Level One
Foundation Raised
Sewer Sewer Tap Paid
Water Public
Architectural Style Mid-Century Modern
Level or Stories One
Additional Building Storage
New Construction No
Construction Status Turnkey
Schools
School District Pasadena Unified
Others
Senior Community No
Tax ID 5716001013
Acceptable Financing Cash, Cash to New Loan
Listing Terms Cash, Cash to New Loan
Special Listing Condition Standard

Real Estate Consultant | License ID: 01971542
+1(562) 595-3264 | karen@iwakoshirealtor.com






