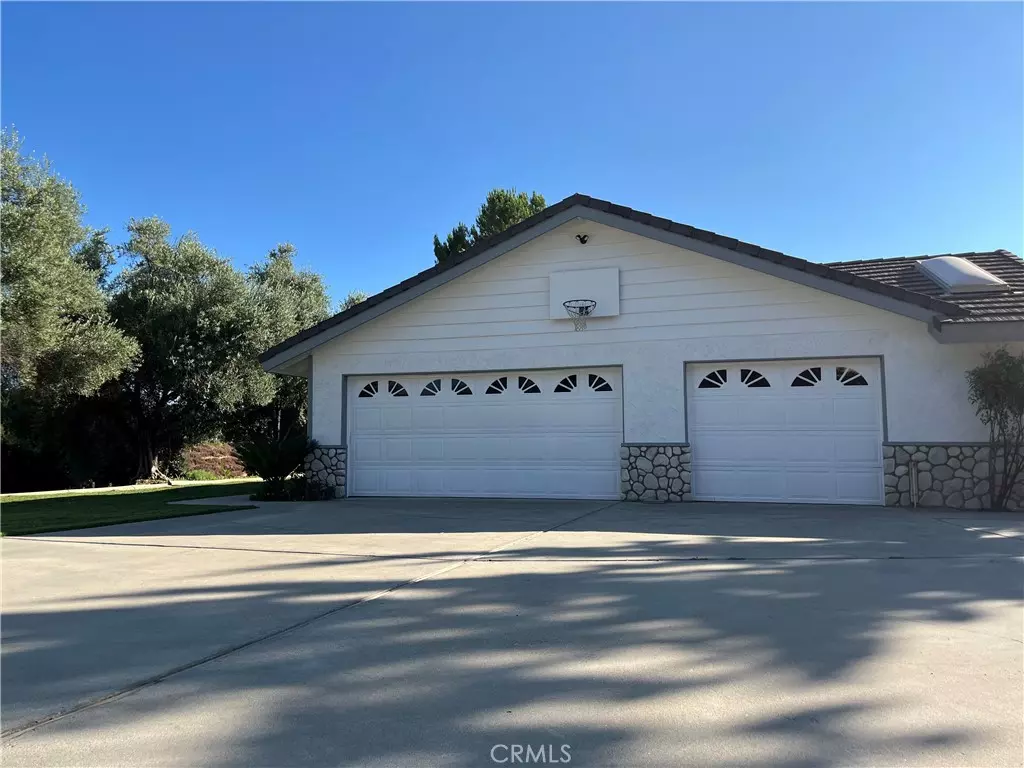3 Beds
3 Baths
2,526 SqFt
3 Beds
3 Baths
2,526 SqFt
Key Details
Property Type Single Family Home
Sub Type Single Family Residence
Listing Status Active
Purchase Type For Sale
Square Footage 2,526 sqft
Price per Sqft $564
MLS Listing ID OC24219411
Bedrooms 3
Full Baths 3
Condo Fees $140
HOA Fees $140/qua
HOA Y/N Yes
Year Built 1978
Lot Size 2.640 Acres
Property Description
Location
State CA
County Riverside
Area Srcar - Southwest Riverside County
Zoning R-A-2 1/2
Rooms
Other Rooms Second Garage
Main Level Bedrooms 3
Interior
Interior Features Beamed Ceilings, Breakfast Bar, Ceiling Fan(s), Cathedral Ceiling(s), Separate/Formal Dining Room, Eat-in Kitchen, Granite Counters, High Ceilings, Open Floorplan, Pantry, Recessed Lighting, All Bedrooms Down, Bedroom on Main Level, Entrance Foyer, Walk-In Closet(s)
Heating Propane, Zoned
Cooling Central Air, Zoned
Flooring Bamboo, Carpet, Stone, Wood
Fireplaces Type Family Room, Living Room
Fireplace Yes
Appliance Built-In Range, Barbecue, Double Oven, Dishwasher, Microwave, Propane Cooktop, Refrigerator
Laundry Inside, Laundry Room
Exterior
Exterior Feature Barbecue
Parking Features Workshop in Garage
Garage Spaces 3.0
Garage Description 3.0
Fence Vinyl, Wood
Pool In Ground, Private
Community Features Hiking, Park
Utilities Available Electricity Available, Propane
Amenities Available Clubhouse, Playground
View Y/N Yes
View Courtyard, Pond, Pool, Trees/Woods
Roof Type Concrete
Attached Garage No
Total Parking Spaces 3
Private Pool Yes
Building
Lot Description Agricultural, Gentle Sloping, Horse Property, Lot Over 40000 Sqft, Trees
Dwelling Type House
Story 1
Entry Level One
Sewer Septic Tank
Water Public
Architectural Style Ranch
Level or Stories One
Additional Building Second Garage
New Construction No
Schools
School District Temecula Unified
Others
HOA Name Glenoak
Senior Community No
Tax ID 941030013
Acceptable Financing Conventional
Horse Property Yes
Listing Terms Conventional
Special Listing Condition Standard

Real Estate Consultant | License ID: 01971542
+1(562) 595-3264 | karen@iwakoshirealtor.com






