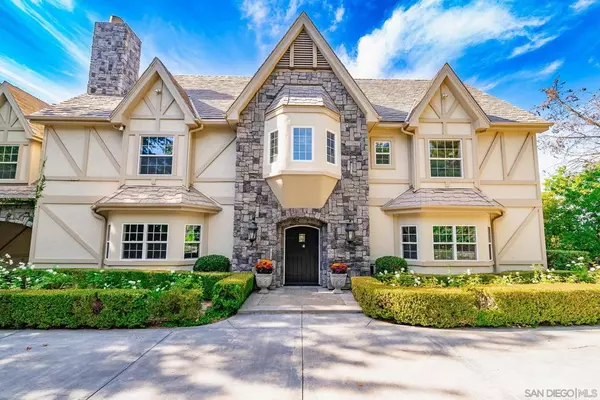5 Beds
6 Baths
6,090 SqFt
5 Beds
6 Baths
6,090 SqFt
Key Details
Property Type Single Family Home
Sub Type Single Family Residence
Listing Status Active
Purchase Type For Sale
Square Footage 6,090 sqft
Price per Sqft $389
Subdivision Fallbrook
MLS Listing ID 240024533SD
Bedrooms 5
Full Baths 5
Half Baths 1
Condo Fees $564
HOA Fees $564/mo
HOA Y/N Yes
Year Built 1993
Lot Size 2.630 Acres
Property Description
Location
State CA
County San Diego
Area 92028 - Fallbrook
Building/Complex Name Rolling Hills Estates
Zoning R-1:SINGLE
Interior
Interior Features Separate/Formal Dining Room, Dressing Area, Walk-In Pantry, Walk-In Closet(s)
Heating Forced Air, Fireplace(s), Natural Gas, Zoned
Cooling Central Air, Electric
Flooring Laminate, Stone, Tile, Wood
Fireplaces Type Family Room, Living Room
Fireplace Yes
Appliance 6 Burner Stove, Built-In, Double Oven, Dishwasher, Gas Cooking, Disposal, Gas Oven, Gas Water Heater, Microwave
Laundry Electric Dryer Hookup, Gas Dryer Hookup, Laundry Room
Exterior
Parking Features Concrete, Carport
Garage Spaces 3.0
Garage Description 3.0
Fence Partial, Vinyl
Pool Gas Heat, In Ground, Pebble, Private
Community Features Gated
Amenities Available Security
View Y/N No
Roof Type Composition,Flat Tile
Porch Covered
Attached Garage Yes
Total Parking Spaces 13
Private Pool Yes
Building
Story 2
Entry Level Two
Architectural Style Tudor
Level or Stories Two
New Construction No
Others
HOA Name Rolling Hills Estate
Senior Community No
Tax ID 1234500400
Security Features Fire Detection System,Gated Community,24 Hour Security,Smoke Detector(s),Security Guard
Acceptable Financing Cash, Conventional
Listing Terms Cash, Conventional

Real Estate Consultant | License ID: 01971542
+1(562) 595-3264 | karen@iwakoshirealtor.com






