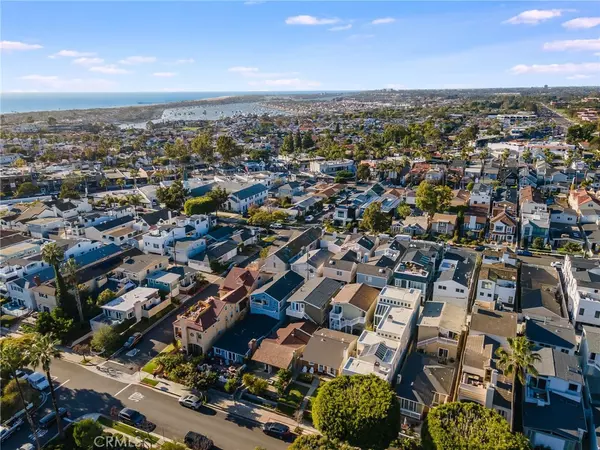3,484 Sqft Lot
3,484 Sqft Lot
Key Details
Property Type Multi-Family
Sub Type Triplex
Listing Status Active
Purchase Type For Sale
Subdivision Corona Del Mar North Of Pch (Cnhw)
MLS Listing ID OC24065122
Construction Status Updated/Remodeled
HOA Y/N No
Year Built 1950
Lot Size 3,484 Sqft
Property Description
consistent income generator for the new owner. The main residence consists of two bedrooms and two bathrooms. The updated kitchen is open to
a living room where natural light pours in, and a charming fireplace sits ready to warm coastal nights. The spacious living area that opens to a
large front patio via a wall of folding doors. The rear cottage sits above the two car garage and consists of two bedrooms and one bathroom. The
third unit is a large, ground level studio. Although immensely livable as-is - the property is primed for redevelopment. Located just minutes to
beautiful beaches, shopping, and award winning restaurants. This alluring cottage style home is ready for any number of living options.
Location
State CA
County Orange
Area Cs - Corona Del Mar - Spyglass
Interior
Interior Features Beamed Ceilings, Balcony, High Ceilings, Living Room Deck Attached, Recessed Lighting, Unfurnished
Heating Forced Air, Fireplace(s)
Cooling None
Flooring Carpet, Laminate, Wood
Fireplaces Type Family Room
Fireplace Yes
Appliance Dishwasher, Free-Standing Range, Disposal, Refrigerator, Dryer, Washer
Laundry In Garage
Exterior
Parking Features Garage, Garage Faces Rear
Garage Spaces 2.0
Garage Description 2.0
Pool None
Community Features Suburban, Sidewalks
Utilities Available Cable Available, Electricity Connected, Natural Gas Connected, Phone Available, Sewer Connected, Water Connected
View Y/N Yes
View Neighborhood
Roof Type Shingle
Accessibility Safe Emergency Egress from Home
Total Parking Spaces 2
Private Pool No
Building
Lot Description 0-1 Unit/Acre
Story 2
Entry Level One,Two
Foundation Slab
Sewer Public Sewer
Water Public
Level or Stories One, Two
New Construction No
Construction Status Updated/Remodeled
Others
Senior Community No
Tax ID 45904213
Acceptable Financing Cash to Existing Loan, Cash to New Loan
Listing Terms Cash to Existing Loan, Cash to New Loan
Special Listing Condition Standard

Real Estate Consultant | License ID: 01971542
+1(562) 595-3264 | karen@iwakoshirealtor.com






